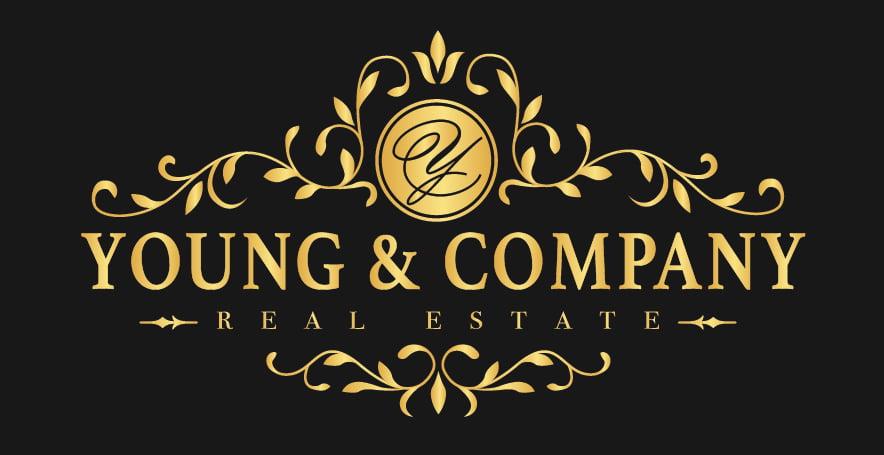|
Explore this stunning home in sought-after Western Oaks! The spacious master suite includes backyard access, a walk-in closet, en suite bathroom with a separate tub and shower. This split floor plan offers formal living and dining rooms, a large great room with a cozy gas fireplace, and a dining nook off the spacious kitchen, complete with large backyard-facing windows. The kitchen features a sizable pantry, new sinks, stovetop, built in oven and microwave. Separate laundry room includes cabinetry and a sink area. The backyard offers mature trees, a stone patio with a natural gas fire pit, built-in stone seating, and an outdoor fan. There's also a large cement pad and storage shed. Recent updates include new interior paint, roof, carpet, and light fixtures. Additional amenities include a security system, whole-house fan and vacuum, a 3-car garage with RV/boat parking, 220-volt outlets, and pre-wiring for a pool and workshop.
| DAYS ON MARKET | 3 | LAST UPDATED | 11/20/2024 |
|---|---|---|---|
| TRACT | WESTERN OAKS | YEAR BUILT | 1998 |
| COMMUNITY | 03 - SE Redding | COUNTY | Shasta |
| STATUS | Active | PROPERTY TYPE(S) | Single Family |
| ADDITIONAL DETAILS | |
| AIR | Central Air, Whole House Fan |
|---|---|
| AIR CONDITIONING | Yes |
| AREA | 03 - SE Redding |
| CONSTRUCTION | Stone, Stucco |
| HEAT | Forced Air |
| INTERIOR | Breakfast Bar, Central Vacuum, Double Vanity, Eat-in Kitchen, High Ceilings, Pantry |
| LOT | 0.44 acre(s) |
| LOT DESCRIPTION | City Lot, Level |
| LOT DIMENSIONS | 0.44 acres |
| PARKING | Off Street, RV Access/Parking, Oversized, Boat |
| STORIES | 1 |
| STYLE | Traditional |
| SUBDIVISION | WESTERN OAKS |
| WATER | Public |
MORTGAGE CALCULATOR
TOTAL MONTHLY PAYMENT
0
P
I
*Estimate only
| SATELLITE VIEW |
| / | |
We respect your online privacy and will never spam you. By submitting this form with your telephone number
you are consenting for Connie
Metcalf to contact you even if your name is on a Federal or State
"Do not call List".
Listed with Real Estate 1
Listing information deemed reliable but not guaranteed
This IDX solution is (c) Diverse Solutions 2024.
