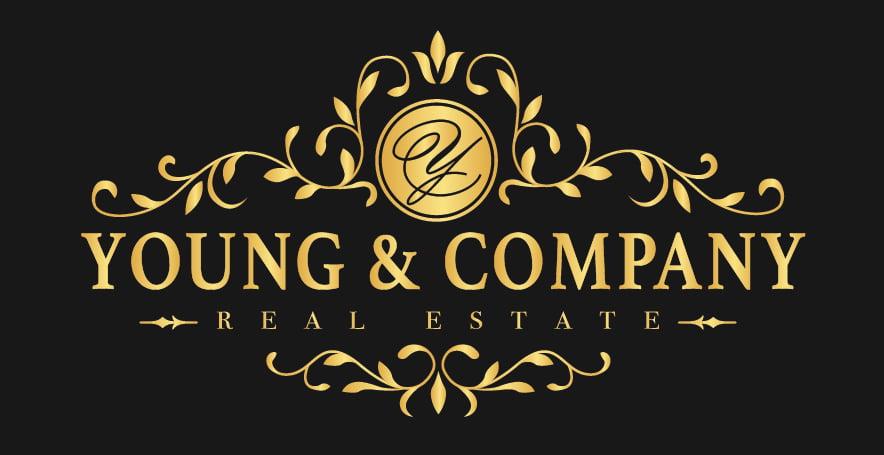|
Experience the Best of Country Living! This stunning 4-bedroom, 3-bathroom home boasts an 800+ sq ft connected in-law suite. Nestled on over 3 acres of level, oak-studded, fully fenced property with a gated entry, this home offers both space and privacy. 3,128 sq ft home features an open-concept floor plan with a spacious living room, and soaring ceilings. Kitchen adorned with beautiful granite and has newer stainless steel appliances! Hardwood floors, tile, and carpet run throughout the home, adding to its charm and comfort. Enjoy the tranquility of recessed covered patios with one overlooking a private inground pebble-tec pool, or cultivate your green thumb with the expansive raised garden beds. The pool house provides ample storage for pool supplies, garden tools, and more, while the 1,250 sq ft 3-car garage offers additional space. A newer HVAC system and mini splits efficiently regulate temperature and reduce energy costs. These advanced systems keep the home cool during hot summer months and warm in the winter, ensuring year-round comfort and savings on utility bills. Horses are welcome here too and this exceptional property is move-in ready and waiting for you! Browse through the photos and see for yourself!
| DAYS ON MARKET | 45 | LAST UPDATED | 8/13/2024 |
|---|---|---|---|
| TRACT | N/A | YEAR BUILT | 1987 |
| COMMUNITY | 08 - Cottonwood | COUNTY | Shasta |
| STATUS | Pending | PROPERTY TYPE(S) | Single Family |
| Elementary School | North Cottonwood |
|---|---|
| Jr. High School | West Cttwd Jr High |
| High School | West Cttwd Jr High |
| ADDITIONAL DETAILS | |
| AIR | Central Air, Evaporative Cooling, Whole House Fan |
|---|---|
| AIR CONDITIONING | Yes |
| AREA | 08 - Cottonwood |
| HEAT | Forced Air |
| INTERIOR | Breakfast Bar, Double Vanity, In-Law Floorplan, Kitchen Island, Pantry, Storage, Vaulted Ceiling(s) |
| LOT | 3.1 acre(s) |
| LOT DESCRIPTION | Level |
| LOT DIMENSIONS | 135,036 |
| PARKING | RV Access/Parking, Oversized |
| POOL | Yes |
| POOL DESCRIPTION | In Ground |
| SEWER | Septic Tank |
| STORIES | 1 |
| STYLE | Ranch |
| SUBDIVISION | N/A |
| WATER | Private, Well |
MORTGAGE CALCULATOR
TOTAL MONTHLY PAYMENT
0
P
I
*Estimate only
| SATELLITE VIEW |
| / | |
We respect your online privacy and will never spam you. By submitting this form with your telephone number
you are consenting for Connie
Metcalf to contact you even if your name is on a Federal or State
"Do not call List".
Listed with Real Brokerage Technologies
Listing information deemed reliable but not guaranteed
This IDX solution is (c) Diverse Solutions 2024.
