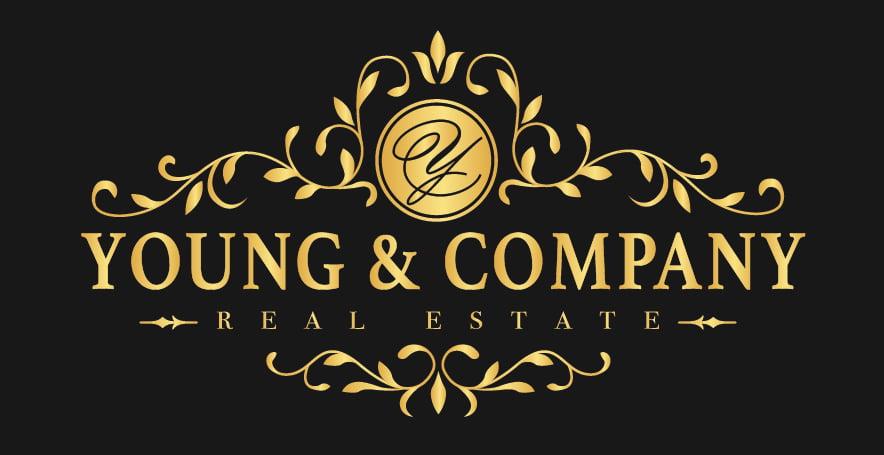|
Bring creativity for updating. Formal living and dining. Family room, nook, and spacious downstairs master bedroom. Landing/loft office upstairs looking down to living areas. Side and rear of home features decks to inground swimming pool. Three car garage. Downstairs carpeting removed...select your choice of flooring with owner credit. No homeowner dues NHD says not in high fire zone or wildland fire risk hazard.
| DAYS ON MARKET | 110 | LAST UPDATED | 1/2/2024 |
|---|---|---|---|
| TRACT | GOLD HILLS | YEAR BUILT | 1987 |
| COMMUNITY | 02 - NE Redding | COUNTY | Shasta |
| STATUS | Sold | PROPERTY TYPE(S) | Single Family |
| ADDITIONAL DETAILS | |
| AIR | Central Air |
|---|---|
| AIR CONDITIONING | Yes |
| AREA | 02 - NE Redding |
| CONSTRUCTION | Wood Siding |
| FIREPLACE | Yes |
| HEAT | Forced Air |
| INTERIOR | Double Vanity, Kitchen Island |
| LOT | 0.27 acre(s) |
| LOT DESCRIPTION | City Lot, Level, Sloped, Steep Slope |
| LOT DIMENSIONS | 12,109 |
| PARKING | On Street |
| POOL | Yes |
| POOL DESCRIPTION | Gunite, In Ground |
| SEWER | Public Sewer |
| STORIES | 2 |
| STYLE | Contemporary |
| SUBDIVISION | GOLD HILLS |
| VIEW | Yes |
| VIEW DESCRIPTION | Golf Course, Mountain(s), Valley |
| WATER | Public |
MORTGAGE CALCULATOR
TOTAL MONTHLY PAYMENT
0
P
I
*Estimate only
| SATELLITE VIEW |
We respect your online privacy and will never spam you. By submitting this form with your telephone number
you are consenting for Connie
Metcalf to contact you even if your name is on a Federal or State
"Do not call List".
Listed with McCarty Real Estate
Listing information deemed reliable but not guaranteed
This IDX solution is (c) Diverse Solutions 2024.
